honor
History
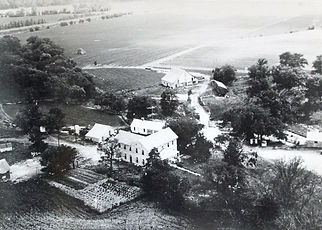
The history and architecture of the Grimm-Schultz Farmstead are intertwined. The buildings were constructed for specific reasons using local materials and methods combined with historical vernacular styles. Each structure is representative of its time, place, and use while contributing to the Farmstead's whole. The functions of the Farmstead's outbuildings were adapted over the decades, but they contribute to the Farmstead's designation as a "historic district."
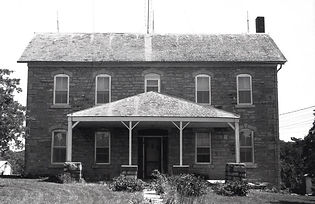
If Only the Stone Walls Could Talk...
Would the limestone walls of the 1880’s Grimm-Schultz Farmstead express pride in the recent listing on the National Register of Historic Places? Or would they whisper that stone walls outlive their masons and their occupants, but that they carry stories of the past into the future for those who listen carefully? That future for the Grimm-Schultz Farmstead is a little more secure when the property was listed on the National Register of Historic Places by the National Park Service on October 5, 2020. The Kansas State Historical Society supported the application for national listing after reviewing the property in August through a virtual meeting due to Covid.
Although Wabaunsee County residents may have noticed the steel-fabricated sign on the Old K-10 Highway naming the Farmstead in the front lawn, passing folks may not be aware of the number of stone buildings on the property. From historic preservationist Susan Jezak Ford’s application, “Built between 1875 and 1915, the farmstead's historic buildings include five primary farm structures—a stone house, stone barn, stone corn crib/wash house, stone and frame granary, and a frame and concrete hay shed. Secondary structures include the cattle shed built along a stone wall, spring house ruins, stone walls, and a modern metal shed.” These contributing buildings and structures ensured that the Grimm-Schultz Farmstead is designated as its own historic district. With camera and notebook in hand, Susan recognized the whispers of the stone walls during her second visit in February 2020. Susan’s first visit was in 1995 or so while in graduate school at KU. She visited the farmstead with KU School of Architecture professors, Dennis Domer and Michael Swann, in preparation for the yearly national conference of the Vernacular Architecture Forum.
Jason Droge, owner of Footprint Construction in the Topeka area, spent hours within the Main House on the second floor to begin the renovation in March that is still ongoing. Working primarily alone as he remediated modern materials, furnishings, and decoration from the interior, Jason would generally wear earbuds to listen to a dark mystery book-on-tape. As Jason began to remove layer after layer of carpet, linoleum, faux paneling, wallpaper over sheetrock, acoustical ceiling tiles, modern light fixtures--- to find the “bones” of the main house, he listened to the stone walls talk. Jason believed he shared good company with the past inhabitants while he worked to reveal the original structure.
One whimsical discovery was that the entire second floor was covered in 5-inch planks of native Douglas Fir from the western states, likely brought to Alma by train. With concern that the existing floor would require multiple patches due to various heating designs over the past century, Jason made the surprising discovery of a Douglas Fir platform in the attic when the attic ceiling fan was removed. Jason concluded that the builders wanted to protect the expensive wood, store it safely, and have a supply for the future.
Carla Craven, of Surfaces Designs in Kansas City, grew up on a dairy farm in Albany, Missouri, and lovingly lives the semi-rural lifestyle. She has a practiced eye for authentic detail. She insisted the wainscoting in the Farmstead’s parlor was original, and she verified that claim with Cindy and Leland Schultz, the previous inhabitants of the Farmstead along with their two girls, Cassie and Callie. Carla watched the light coming from the numerous windows at various times of day to choose the paint colors with historical authenticity and convinced our renovation team that the 18-inch deep window openings were “picture frames” for the delicious landscapes visible in every direction. When the Schultz family would come to review restoration progress, they used words like “cozy,” “comfortable,” and phrases like “it looks like it has always been this way.” Sourcing from consignment stores, garage sales, on-line providers, and the owner’s basement, Carla has created a home environment that the community and visitors will use. When the owner asked for an expression of diversity to be reflected within the house, Carla painted individual, non-matching Windsor chairs in a rainbow of colors all seated at a hand-built cherry table in the ground floor parlor. The visual metaphor clearly demonstrates that everyone in Wabaunsee County is welcome at the Grimm-Schultz Farmstead.
Published in 2021 by The Wabaunsee County Signal-Enterprise.
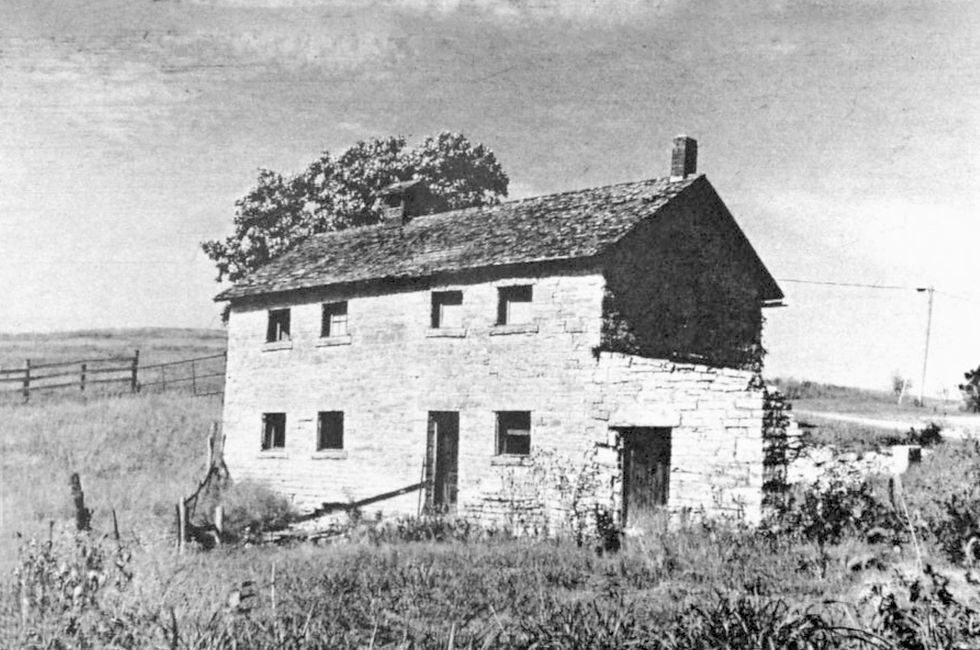
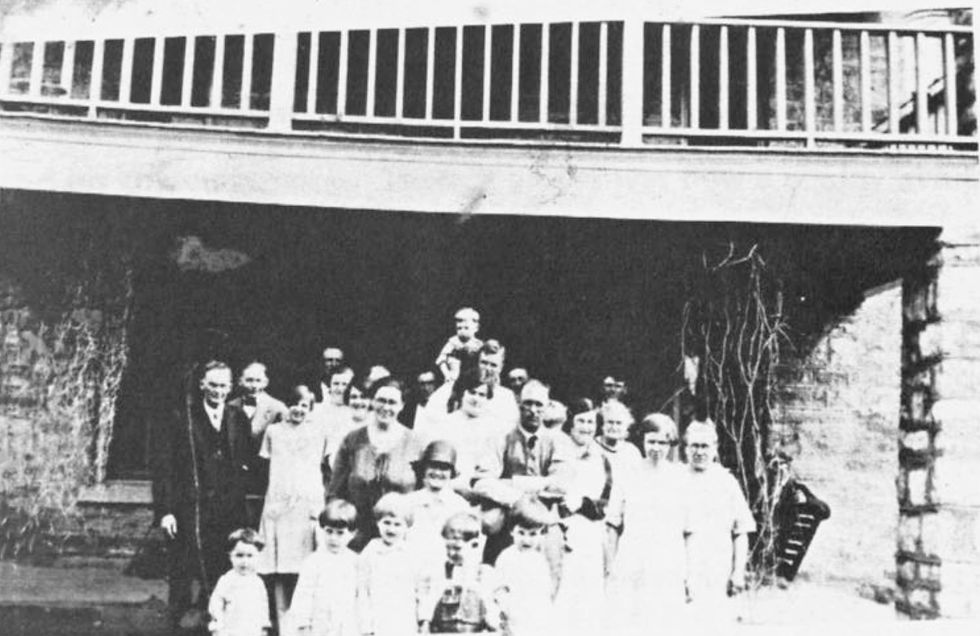


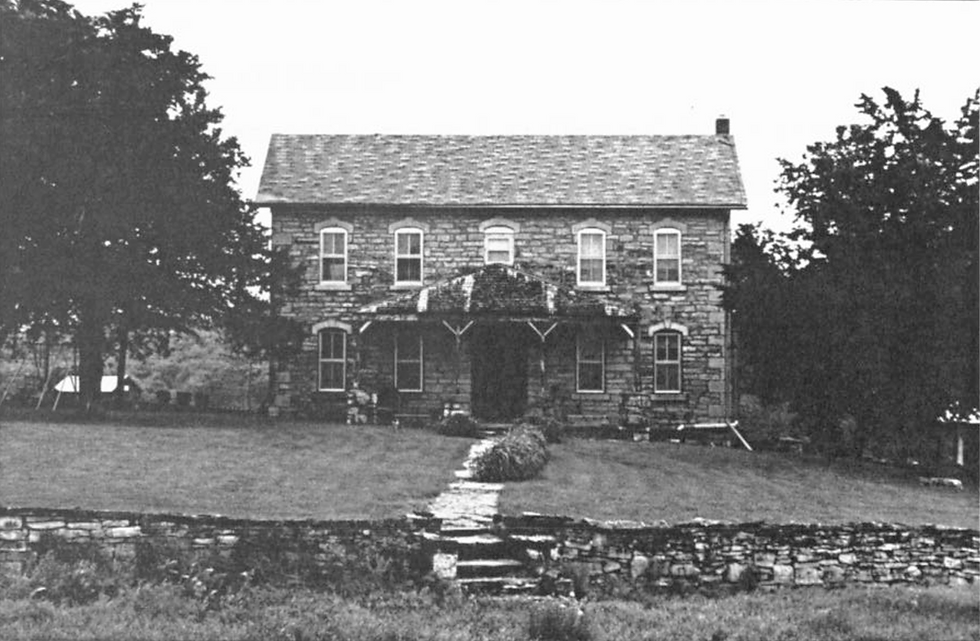





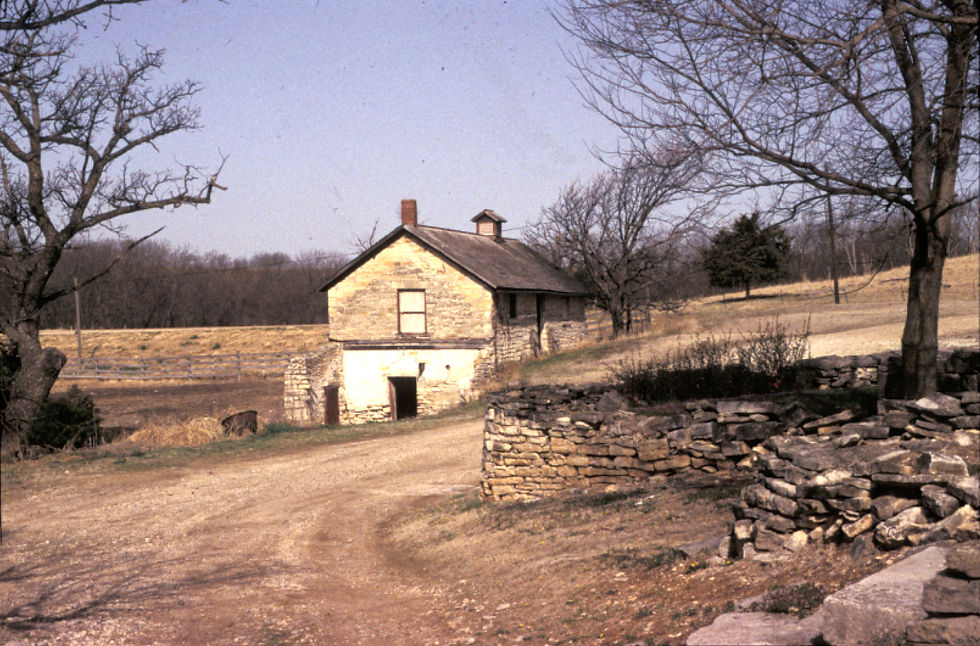



















Through the Years
The Grimm-Schultz Farmstead
1875
1908
1931

1937
Gustav Carl & Auguste Schultz Family
1937-1946
Gustav Carl Schultz
1931-1934
Lincoln B. Willets
Family
1908-1920


1981
Leland W. & Cindy Schultz Family
1981-2020
Henry Grimm
1875-1904
Main House completed in1880
George & Sarah Grimm Family
1904-1908
1904

1920
Charles F. Horne & Wife
1920-1931
William & Mary Schultz Family
1946-1981

1946
Grimm-Schultz
Farmstead
2020-Present

2020

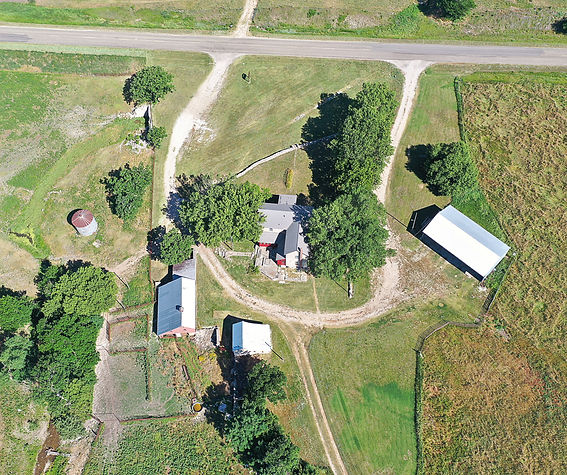
Vernacular
Architecture
The buildings at Grimm-Schultz Farmstead were constructed for specific reasons using local materials and methods combined with a historical vernacular architecture style. Each structure is representative of its time, place, and use while contributing to the Farmstead's whole. The functions of some of the Farmstead's outbuildings changed over the years, but they continued to serve as useful, attractive structures.
